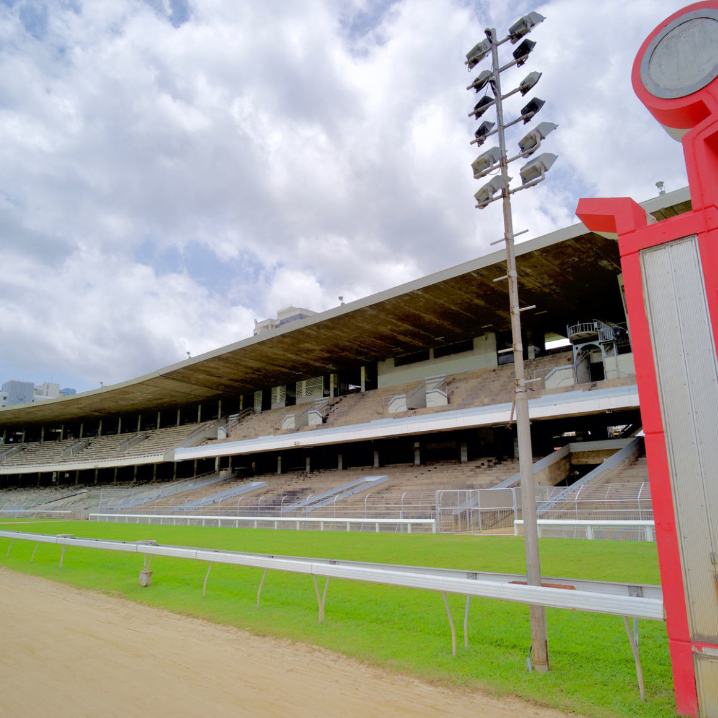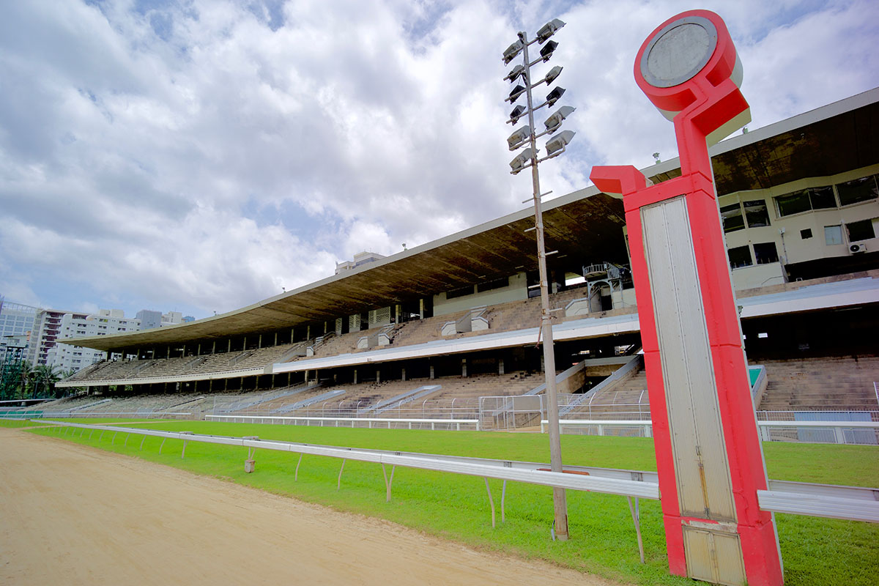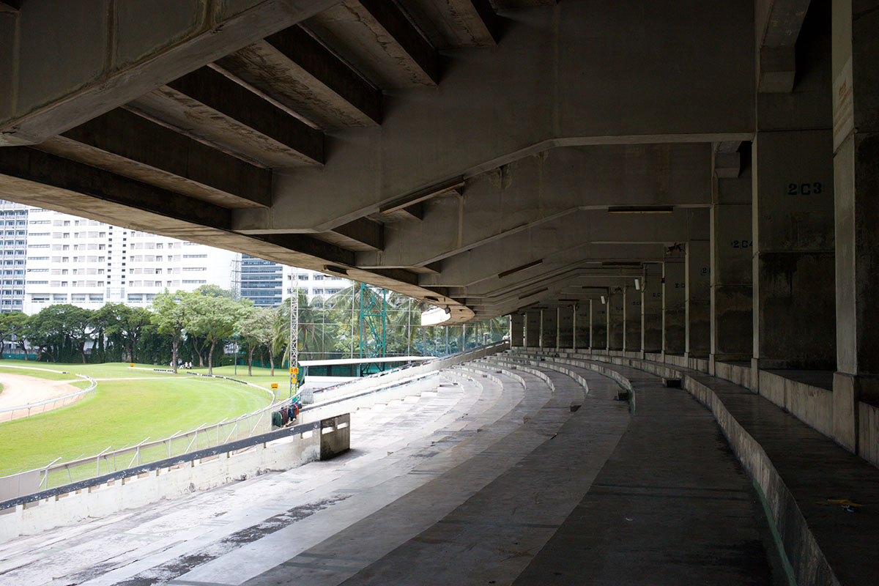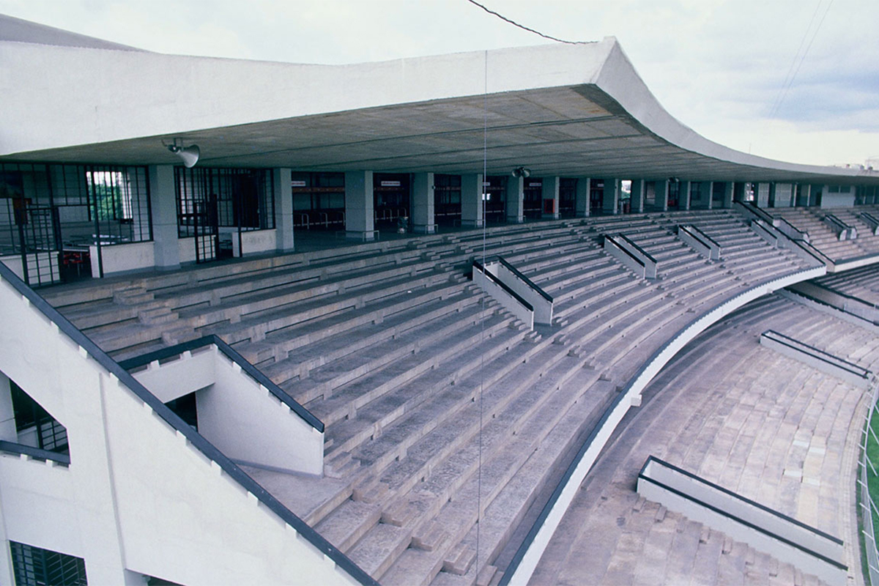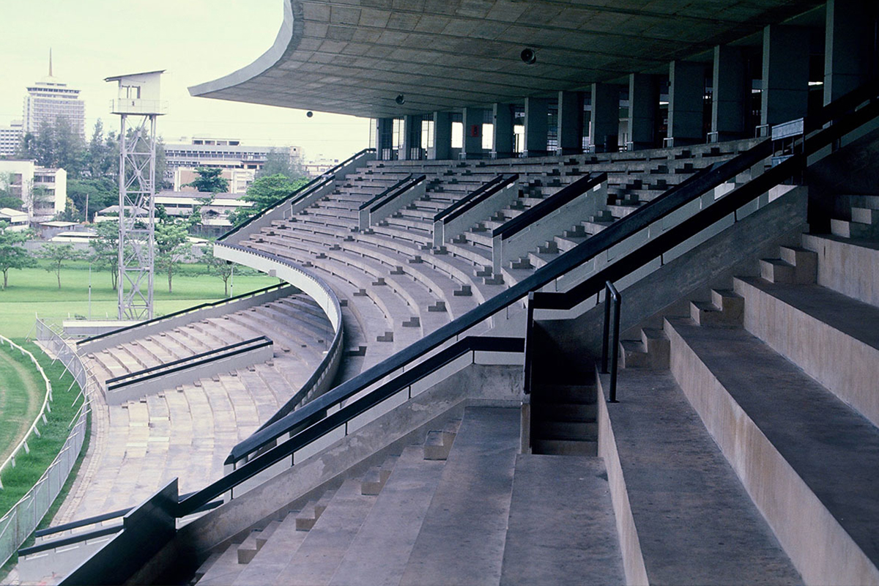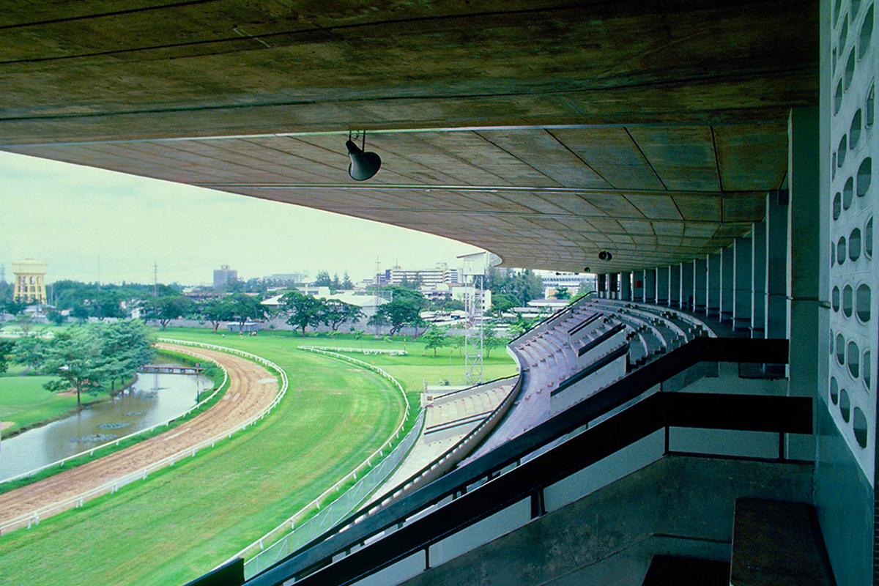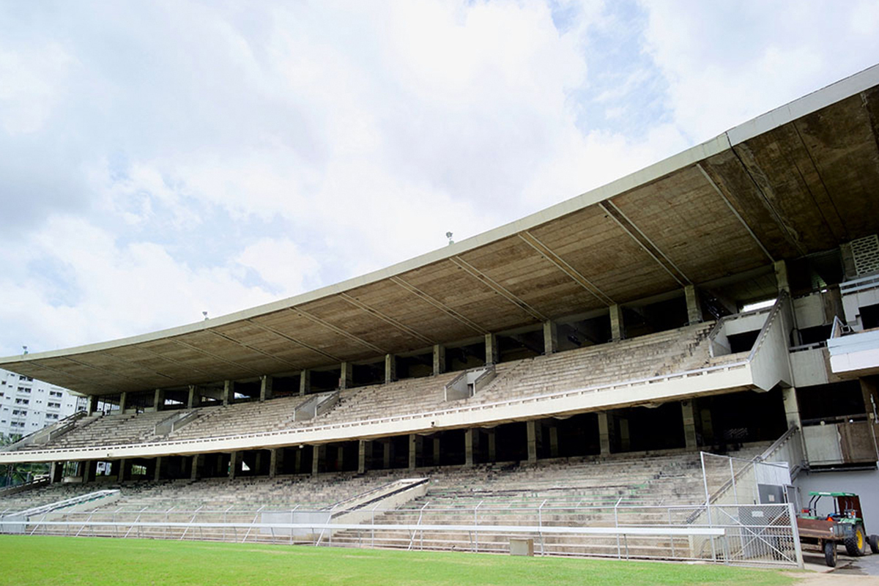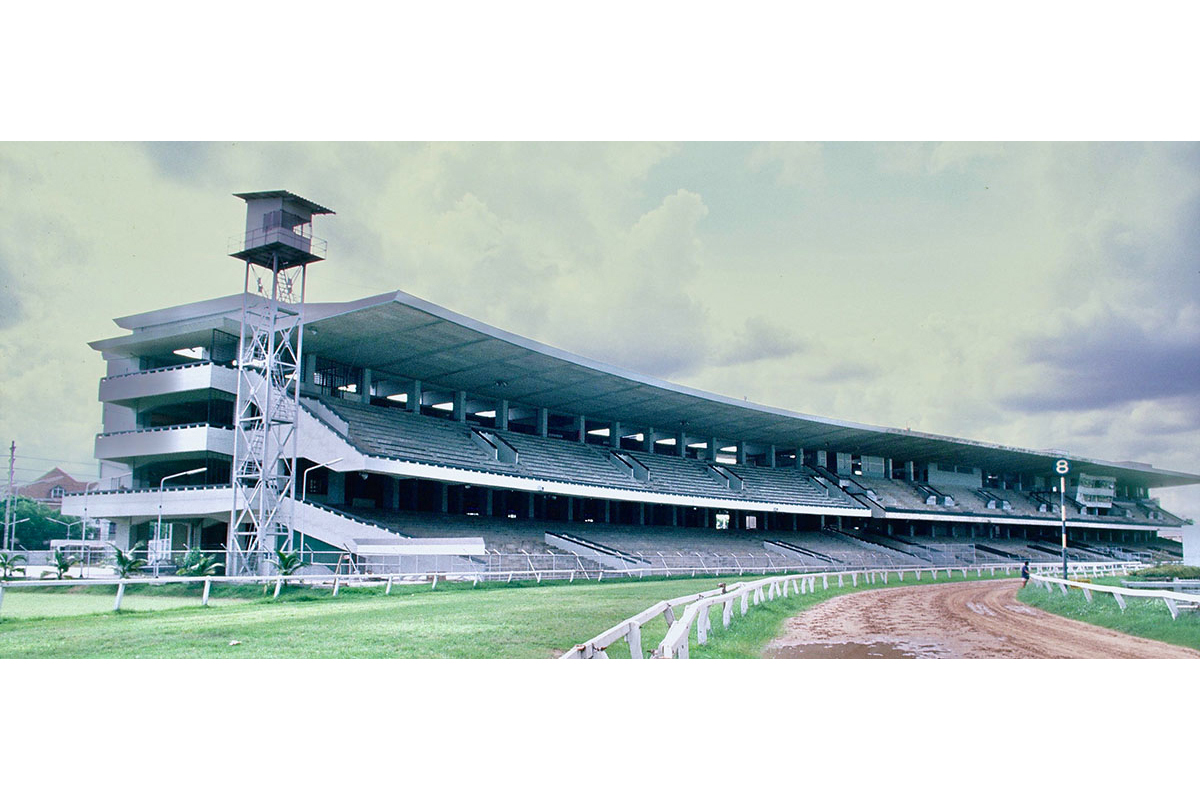Selected by the RBSC to undertake the planning, design and supervision for the construction of 80.0 m. long extension of the existing southern racing stand project. The estimated seating capacity of the extension stand was 5,000. The structural system of the new stand consisted of precast prestressed concrete flooring, seating and roofing units with only a few cast-in-situ reinforced concrete elements to minimize the on-site work space and reduce construction time required by the owner. The appurtenant works included a new camera tower, entrance ticket kiosk, a new scoreboard, tennis court complex, parking areas and interior roadways, a sanitary and drainage system and modifications of existing facilities.
Project details
Client
The Royal Bangkok Sports Club
Location
RBSC, Pathumwan, Bangkok
Project value (million Baht)
100
Scope of services
Planning, Design and Construction supervision of Architectural, Structural, Civil, Electrical and Mechanical work

