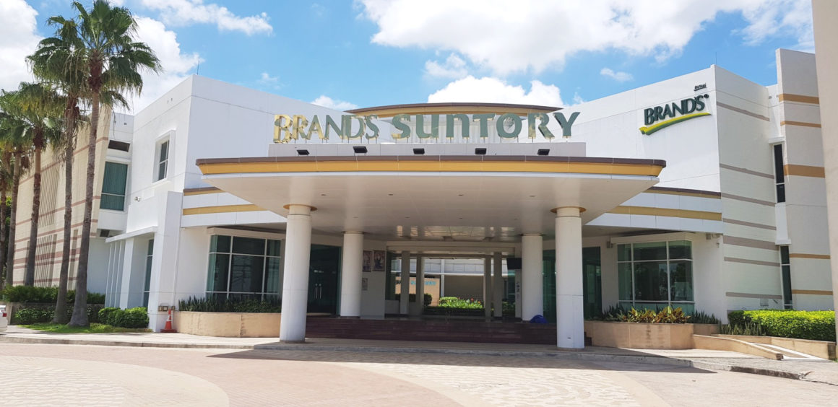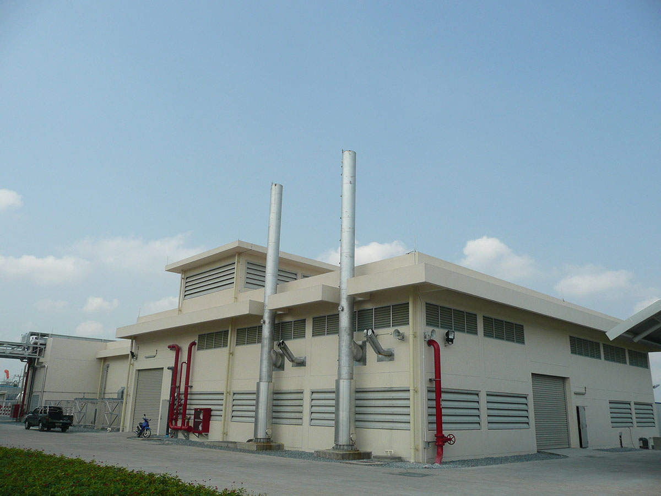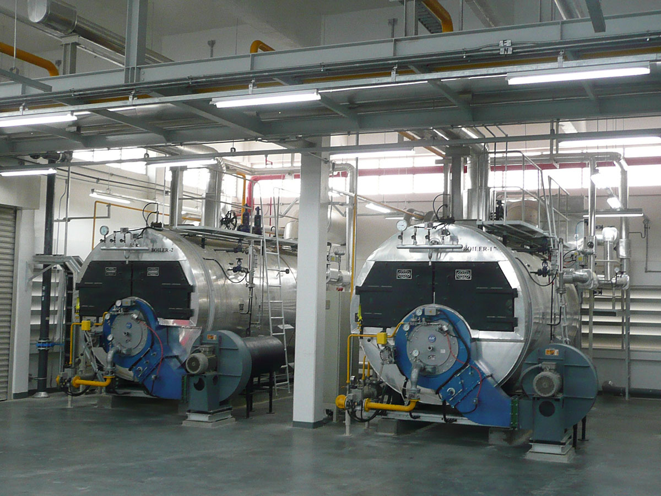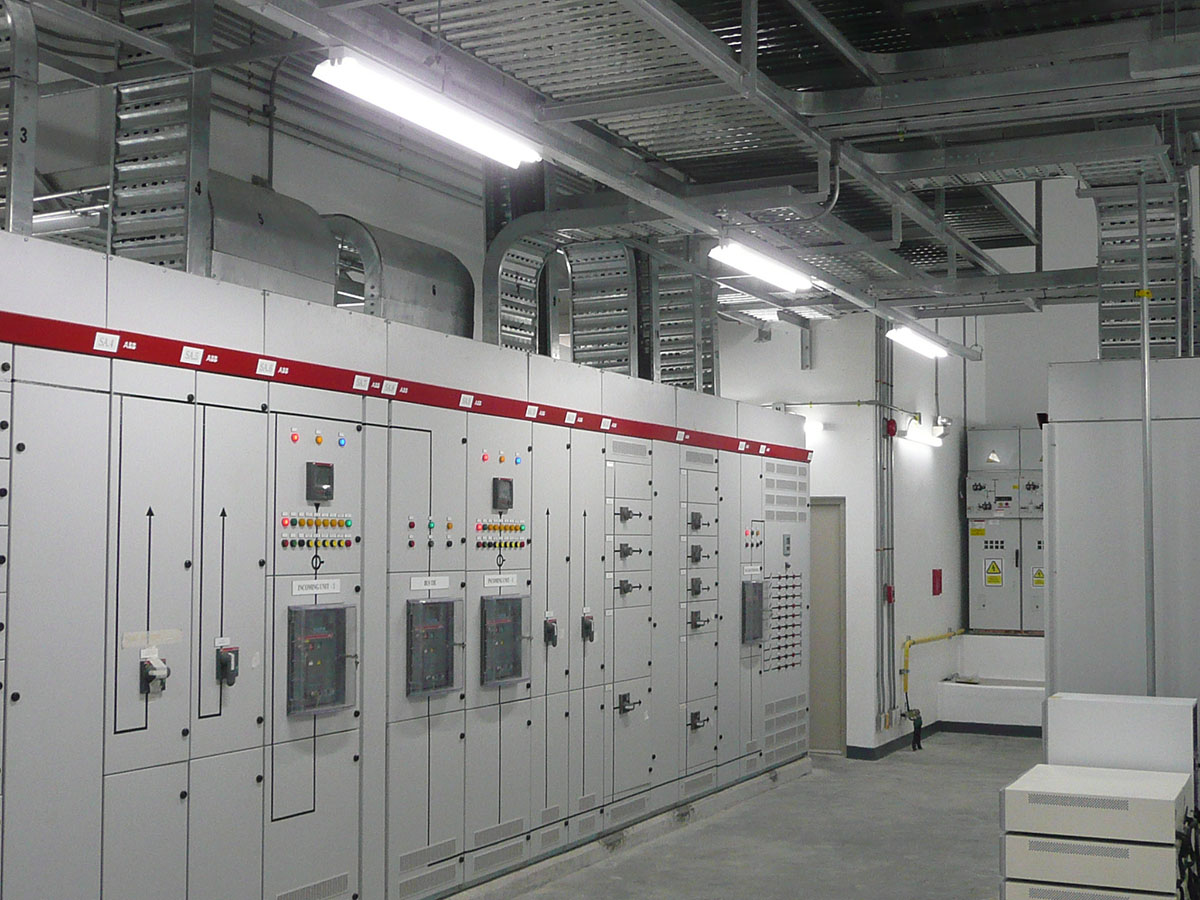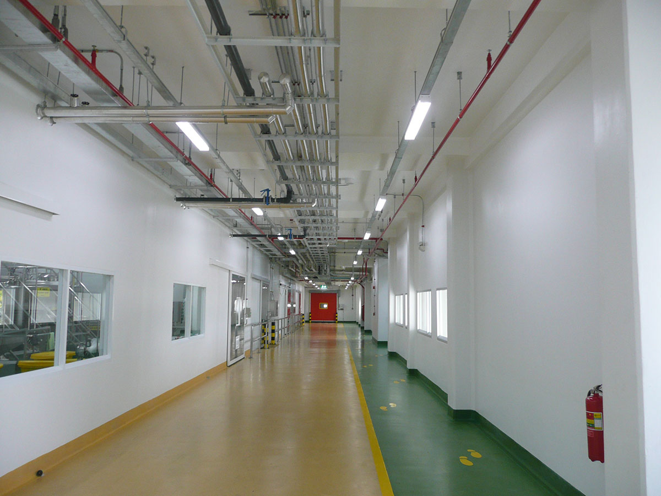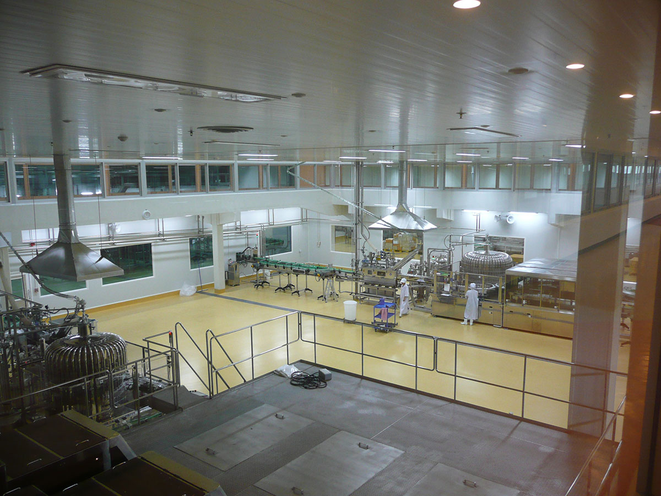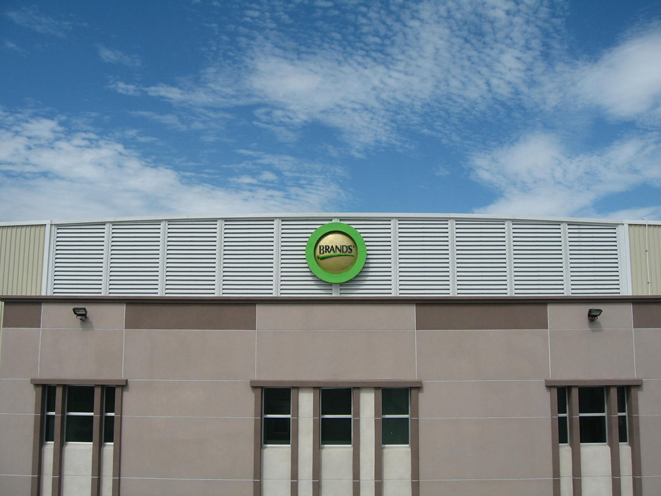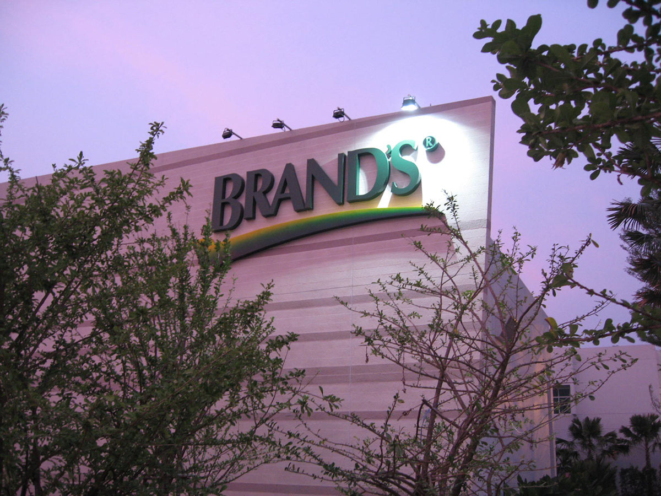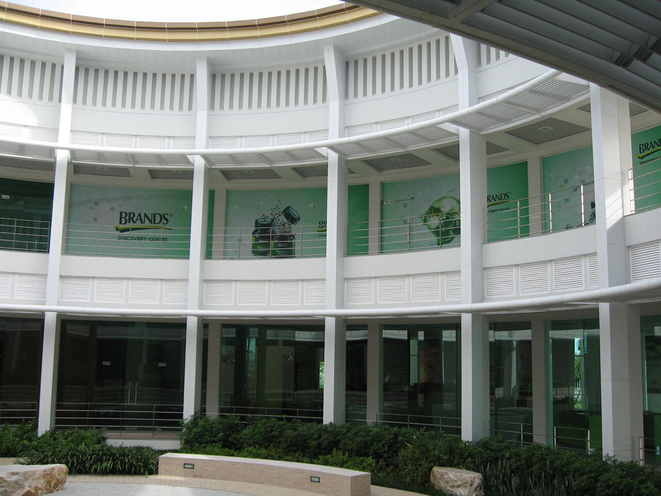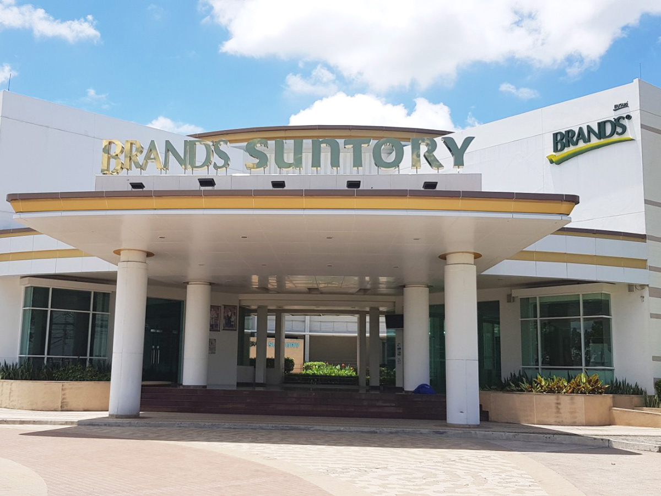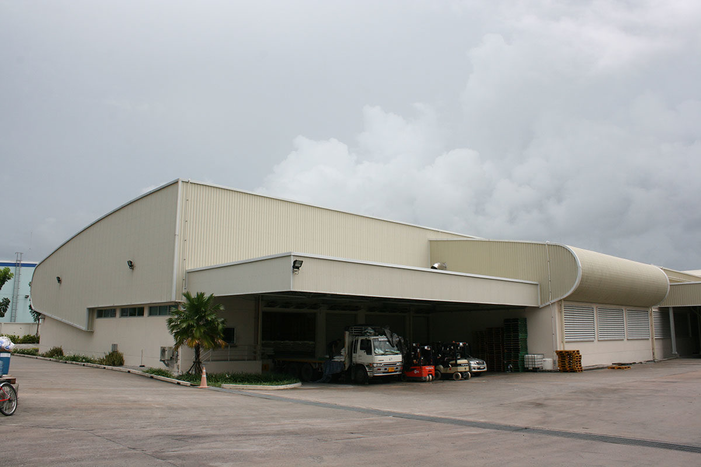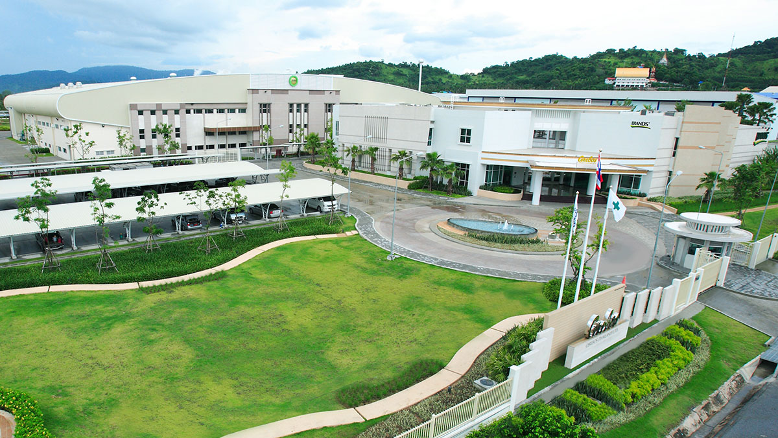Brand’s Suntory new BG cap factory: Metric was assigned to undertake basic design and detailed design for Brand’s Suntory new BG cap factory located next to the existing BG cap factory in Pinthong Industrial Estate II. The new facilities strictly required a design that followed Good Manufacturing Practice (GMP)
Brands Suntory’ new factory: This project layout had to take into account for the future expansion of all phases (phase 1 to phase 3). The final production capacity for BBN and VETA production was 2,000 bpm and for EOC was 2,400 bpm. The approximated floor area for phase 1 was 20,000 m². The facilities comprised raw material warehouse, cold rooms and freezer, preparation area, filling area, sterilization area, packing area, FG warehouse, and other supporting functions.
Asian Home Gourmet (AHG) Factory: Brand’s Suntory planned to relocate its Asian Home Gourmet facility from its existing factory in Laem Chabang to a rented warehouse in Pinthong Industial Estate I in order to utilize its limited space for the EOC plant improvement project which also handled by Metric. Metric was assigned to prepare layout and perform detailed design of all work disciplines, project management and construction supervision. The approximated floor area for AHG facility was 1500 m².
BG cap factory: A new plant for production of BG cap, which solely supplies to Brand’s Suntory Factory in Thailand, located in Pinthong Industrial Estate II. Metric was assigned to undertake the project planning, detailed design of all disciplines of work, project management, utility and production equipment procurement and construction supervision of the project.
Brand’s Suntory Factory (Pinthong) – Phase 2: Metric was assigned to undertake the project planning, detailed design of all disciplines of work, landscape, project management, main utilities equipment procurement and construction supervision for their new EOC production phase (capacity of 800 bpm). This new facility was designed to foresee the production increase up to 2400 bpm in phase 3. The approximated floor area for phase 1 was 25,000 m². The facilities comprised RM warehouse, cold rooms & freezer, cooking area, processing area, filling area, sterilization area, packing area, FG warehouse, and other supporting functions.

